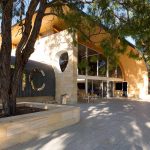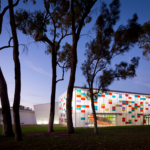Claremont Aquatic Centre 2009 + 2016
In 2009, Donovan Payne conducted renovations at the Claremont Aquatic Centre, employing the innovative Myrtha renovation technique to successfully update both the 25m and 50m pools.
In 2016, as the City of Claremont explored a complete facility upgrade, Donovan Payne collaborated closely with the City to create a schematic design for the Claremont Aquatic Centre. The design encompassed a new entry, administration area, cafe, and an indoor program pool.
Utilizing BIM software, Donovan Payne produced several renders that showcased the proposed facility's contemporary design, featuring a floor-to-ceiling glass facade and timber elements.
 0
0
 0
0
 0
0
 0
0